Smart Shower Layouts for Limited Bathroom Areas
Designing a small bathroom shower requires careful consideration of layout, functionality, and aesthetic appeal. Effective use of space can maximize comfort and usability while maintaining a clean, modern look. Various layouts can be adapted to fit limited areas, ensuring that even compact bathrooms offer a pleasant shower experience.
Corner showers are ideal for small bathrooms, utilizing corner space to free up room for other fixtures. They often feature sliding or pivot doors, providing easy access without encroaching on the main floor area.
Walk-in showers with frameless glass enclosures create an open and airy feel. These layouts eliminate the need for doors, making small bathrooms appear larger and more inviting.
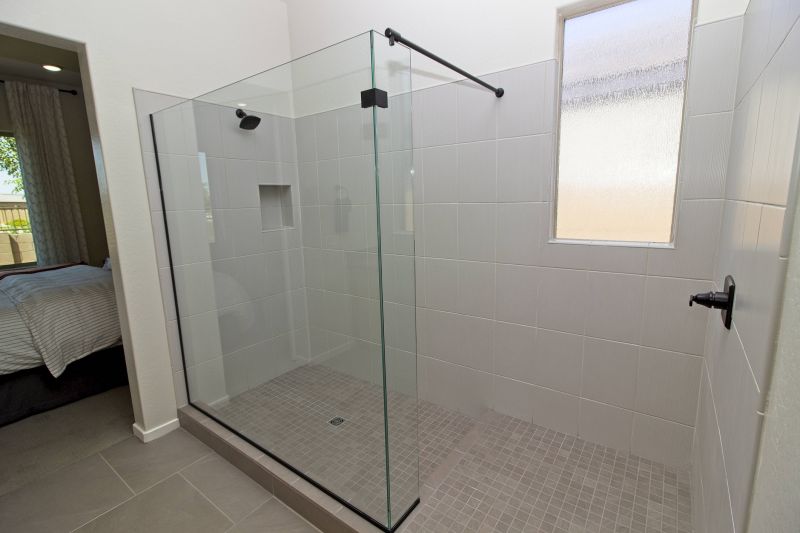
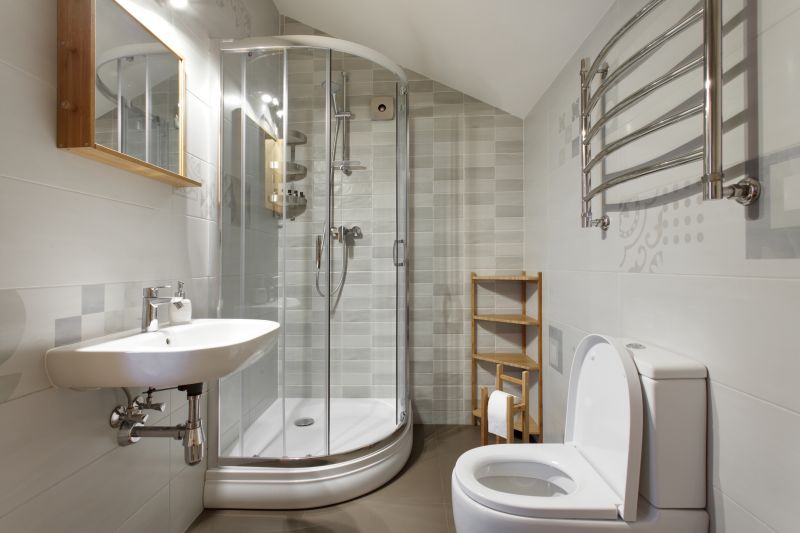
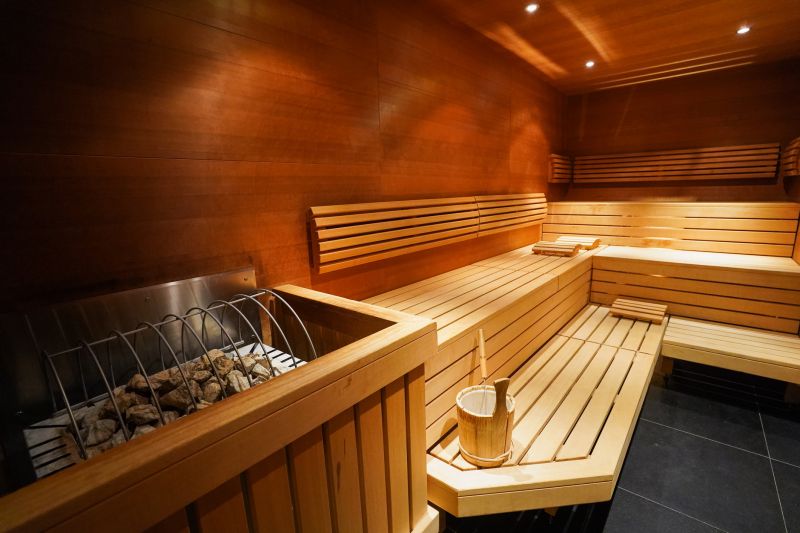
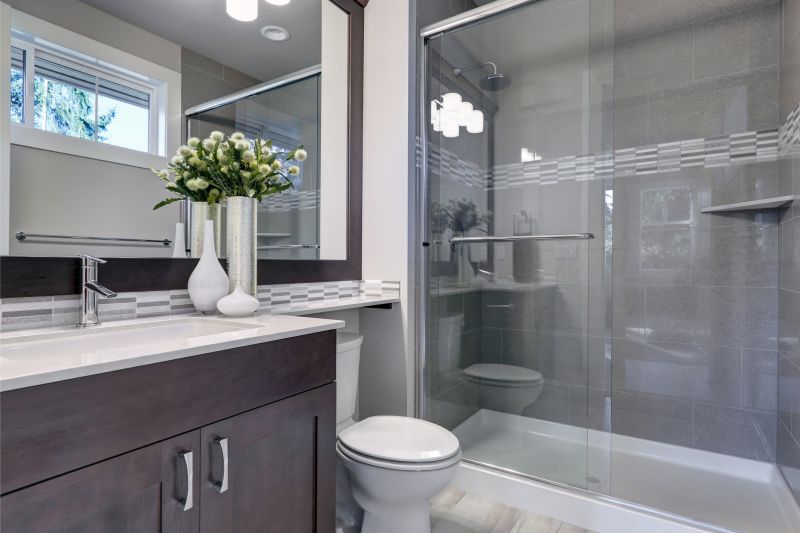
| Layout Type | Advantages |
|---|---|
| Corner Shower | Optimizes corner space, easy access, suitable for small bathrooms |
| Walk-In Shower | Creates an open feel, enhances visual space, minimal hardware |
| Tub-Shower Combo | Combines bathing and showering, saves space |
| Neo-Angle Shower | Fits into awkward corners, maximizes usable area |
| Shower with Recessed Niche | Provides storage without cluttering space |
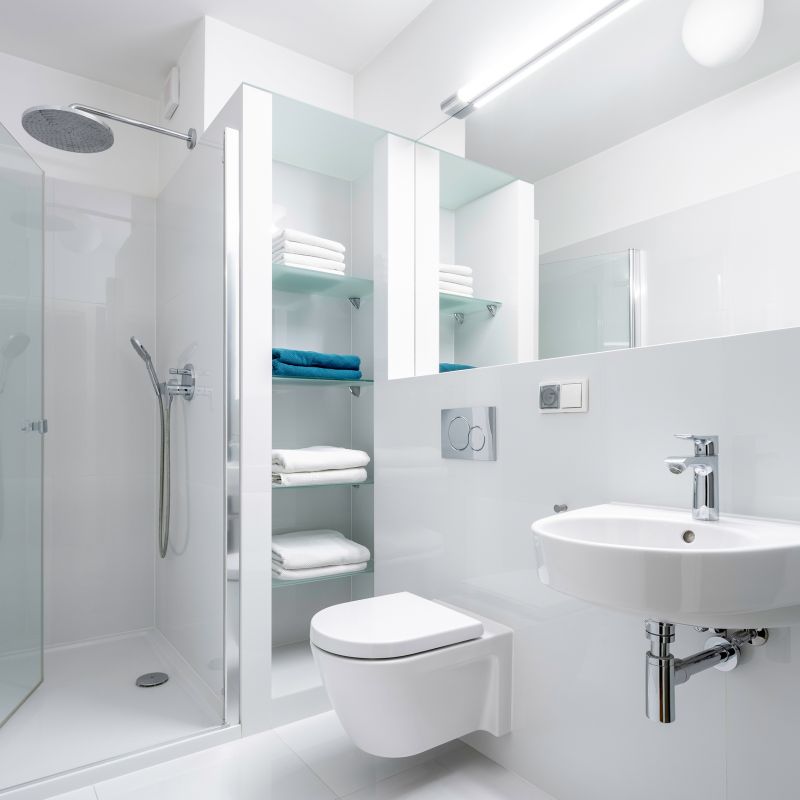
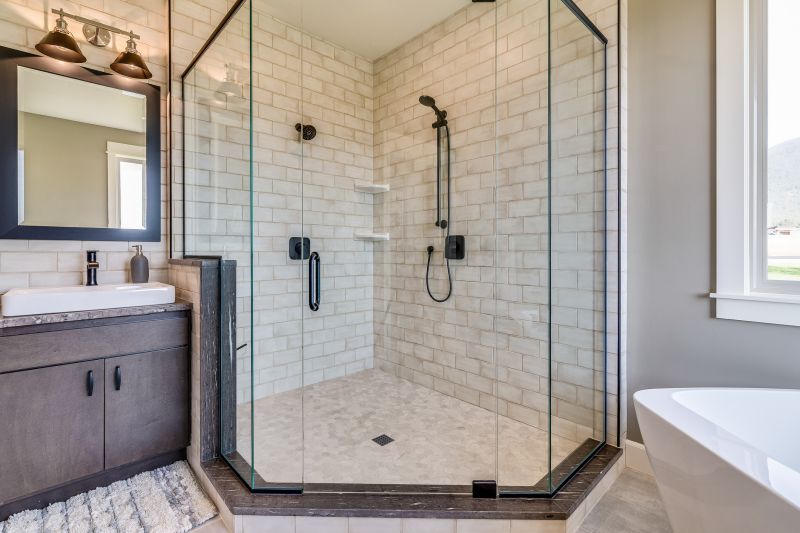
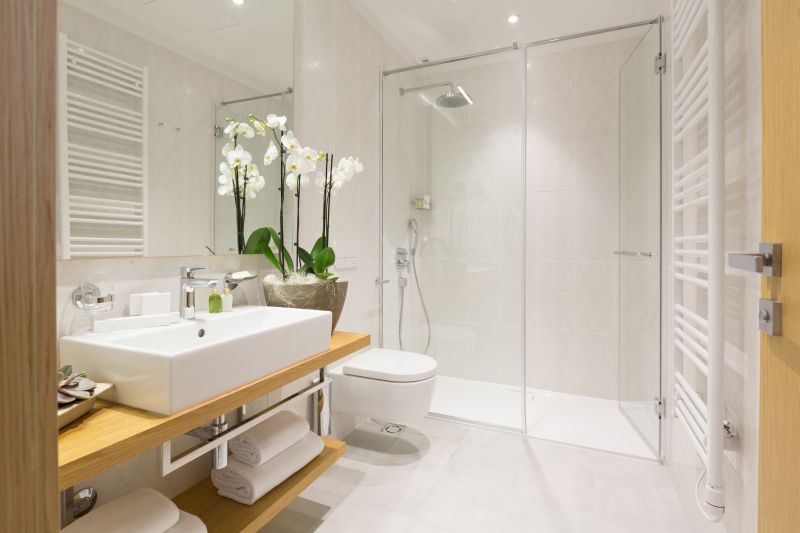
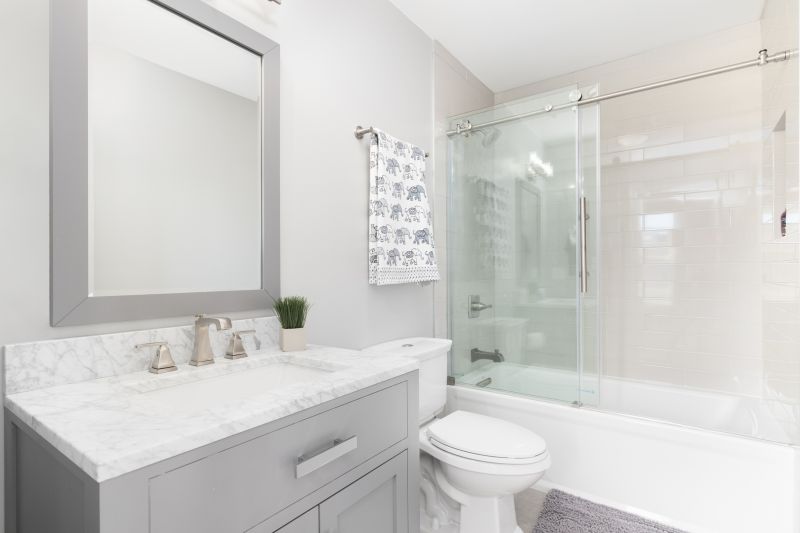
Innovative design ideas can transform small bathroom showers into functional spaces that do not compromise style. Using clear glass panels enhances light flow and creates a sense of openness, while built-in shelving and niches optimize storage without taking up extra space. Selecting fixtures with a sleek profile contributes to a clutter-free appearance and maximizes every inch of the available area.
Final Considerations for Small Bathroom Shower Layouts
Effective small bathroom shower layouts balance space efficiency with aesthetic appeal. Proper planning involves selecting the right configuration, fixtures, and storage options to meet individual needs. Attention to detail in design can make even the most limited spaces feel comfortable and functional, ensuring the bathroom remains practical and visually appealing.
